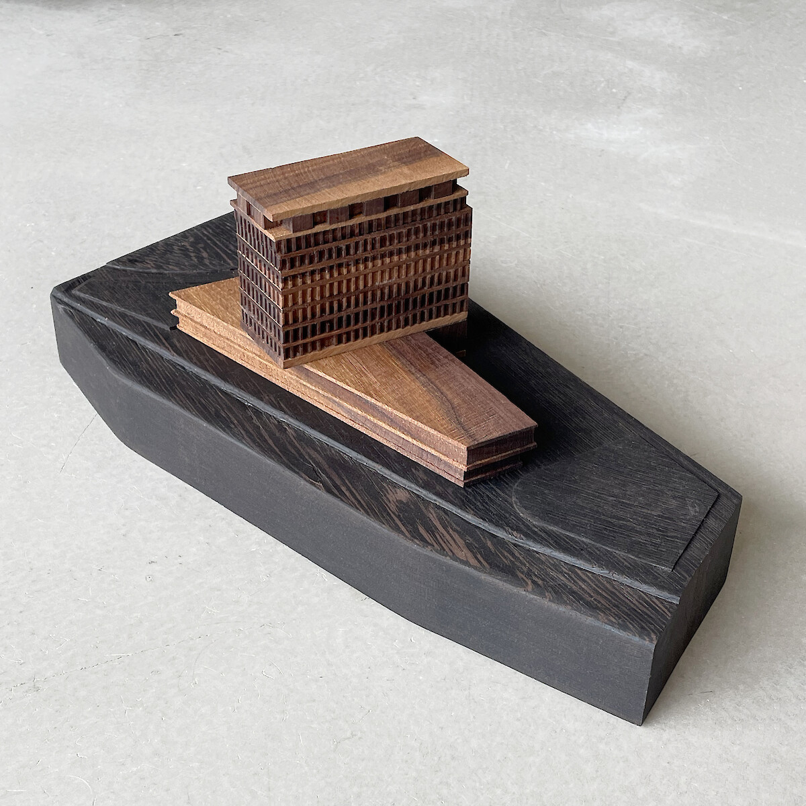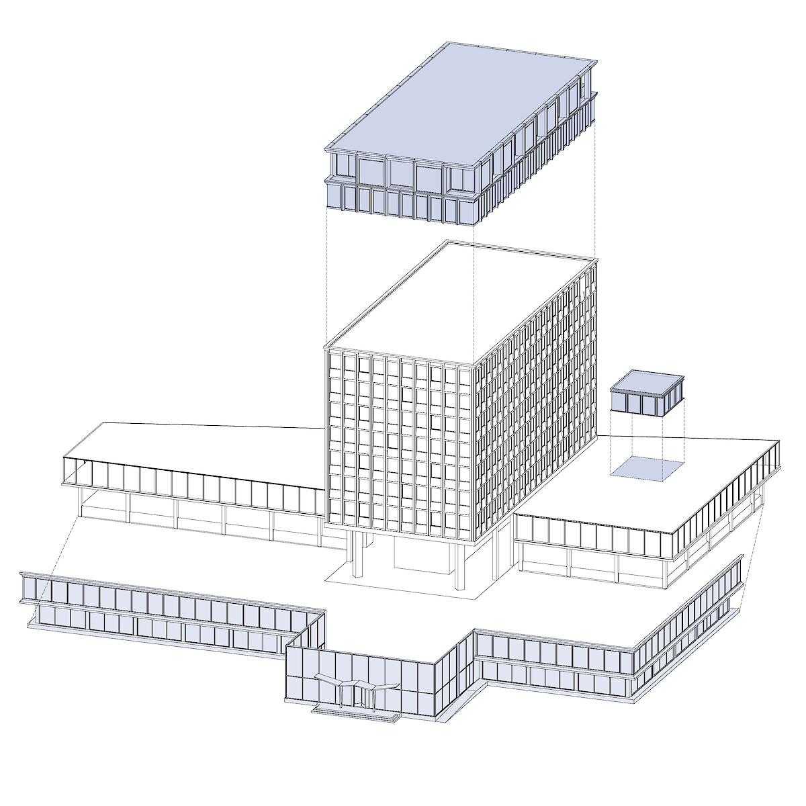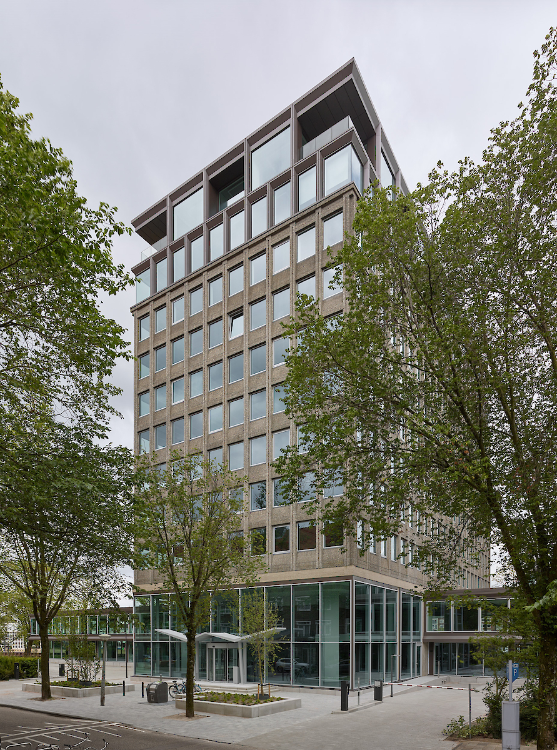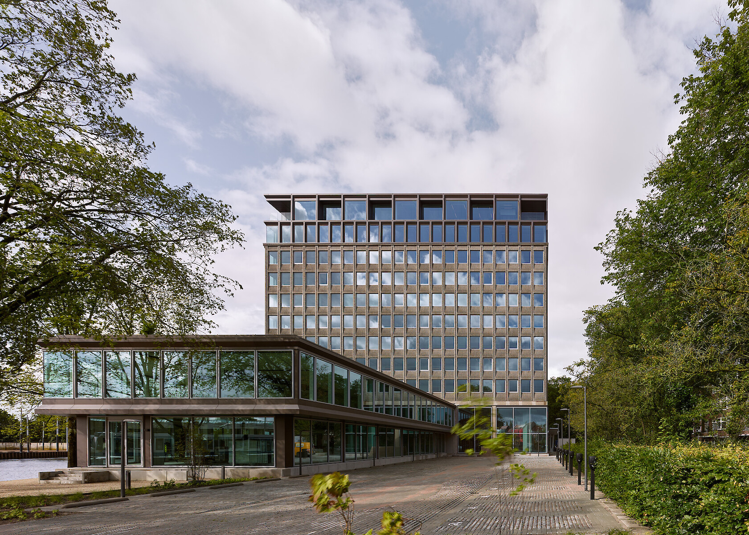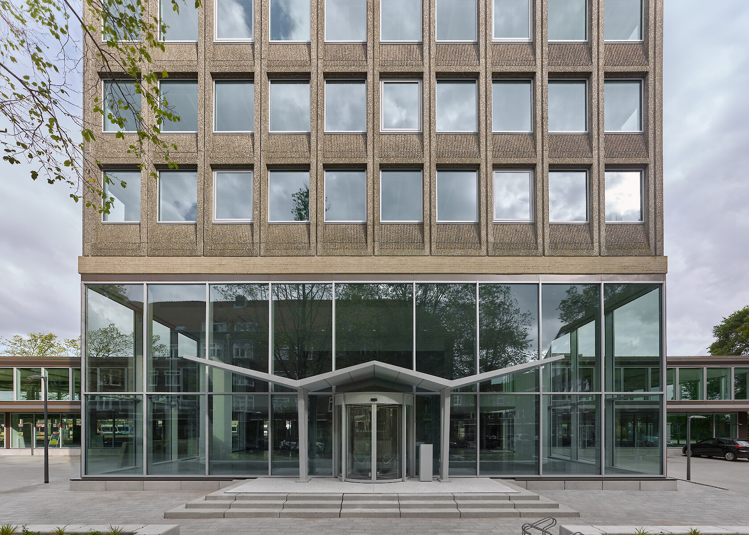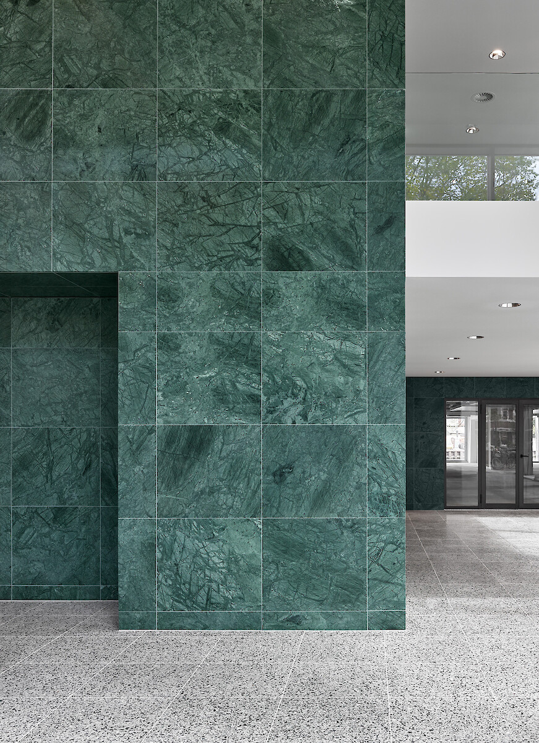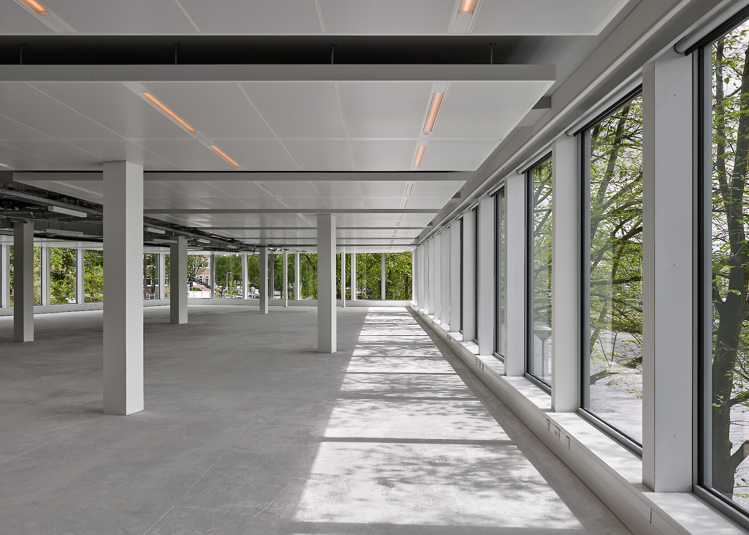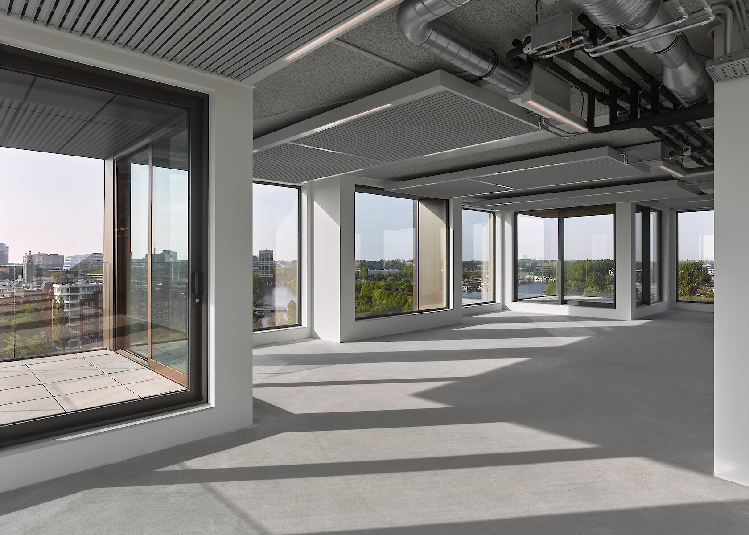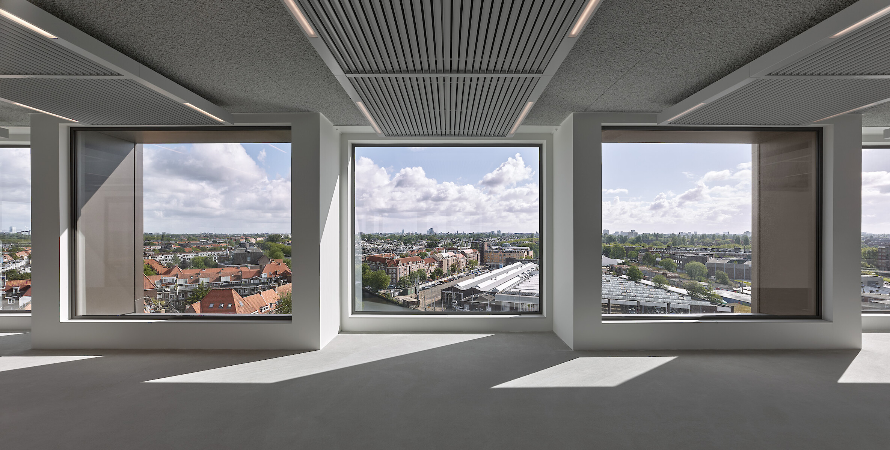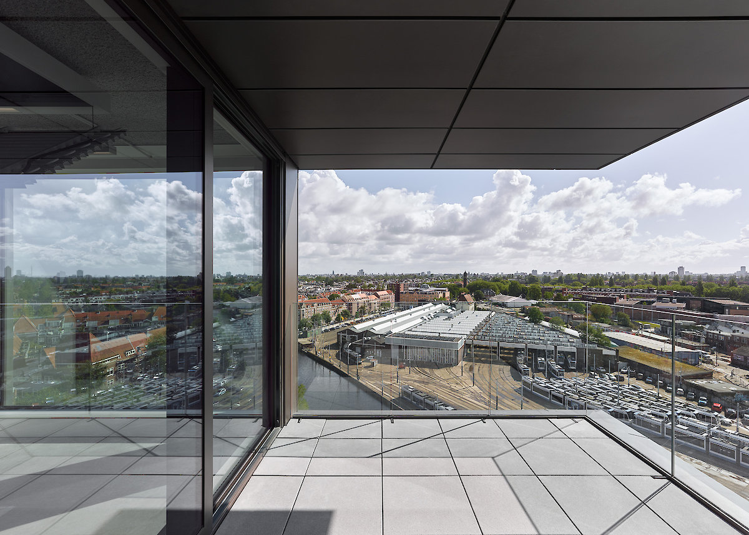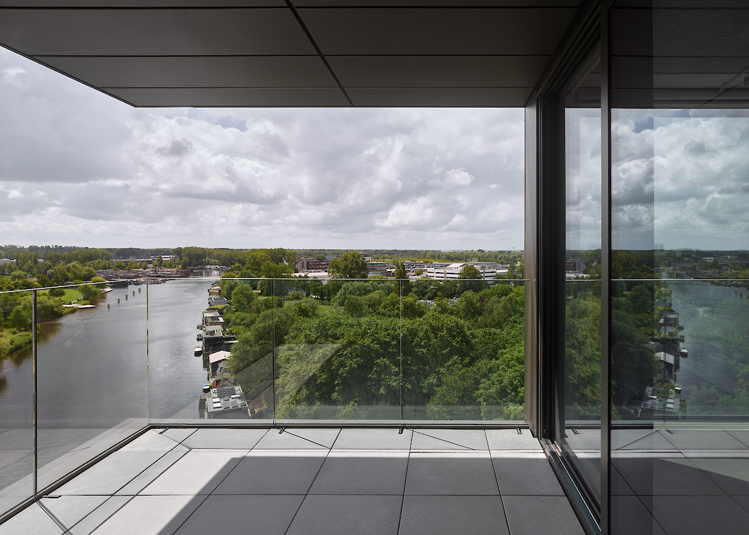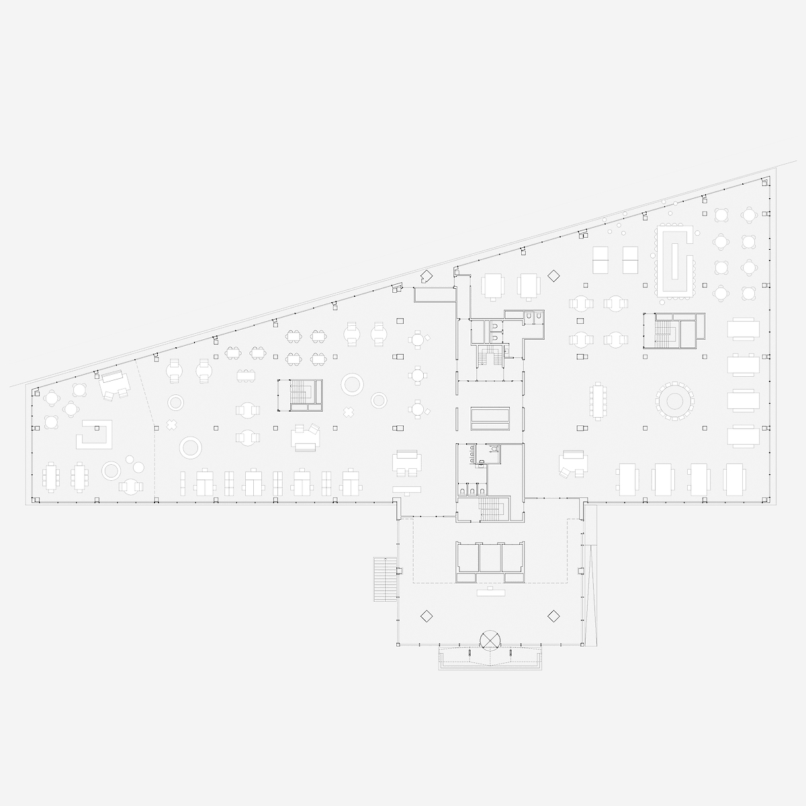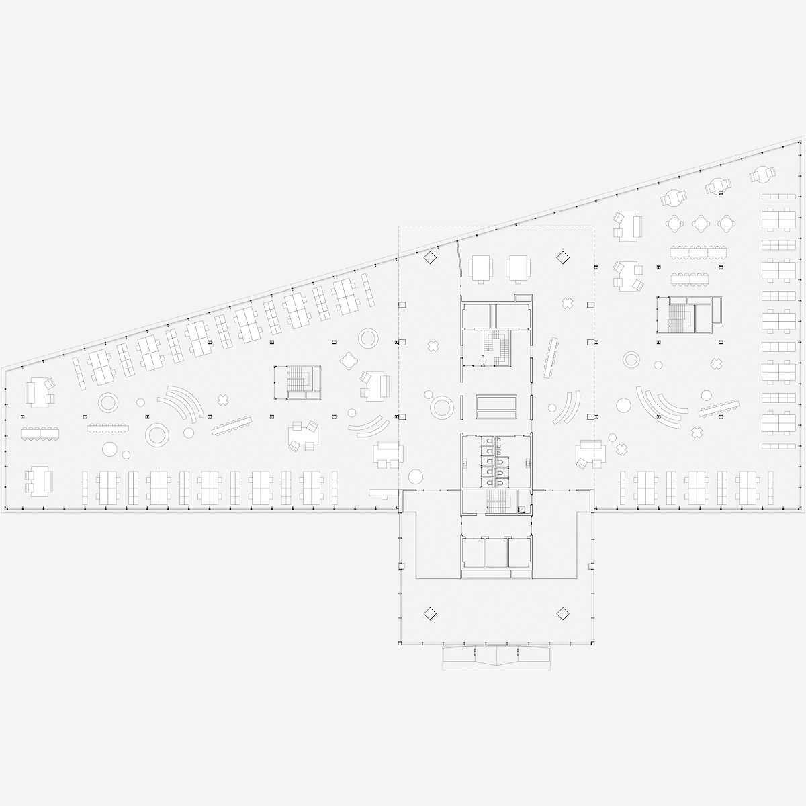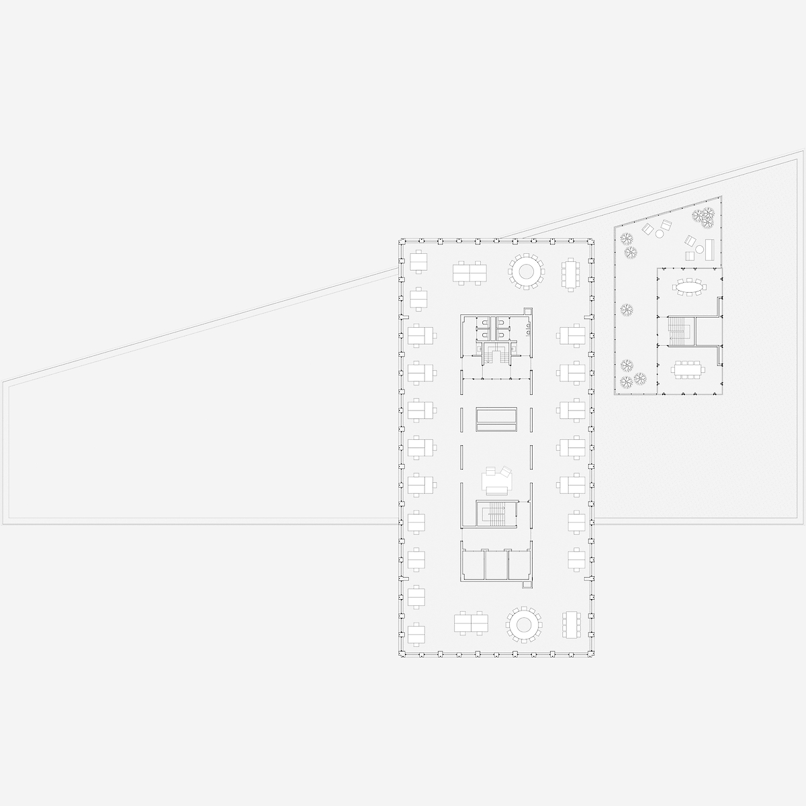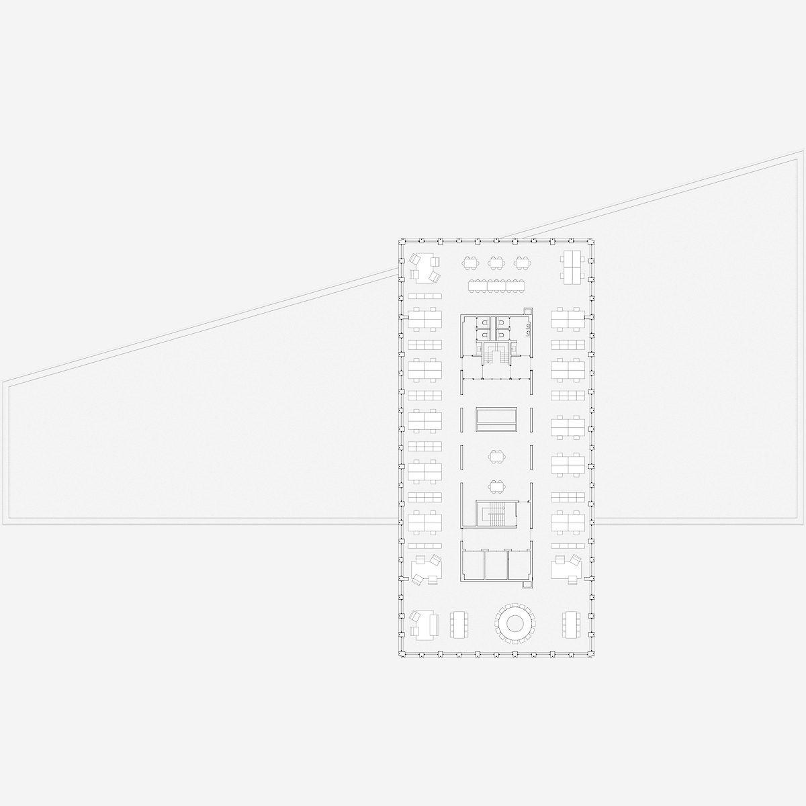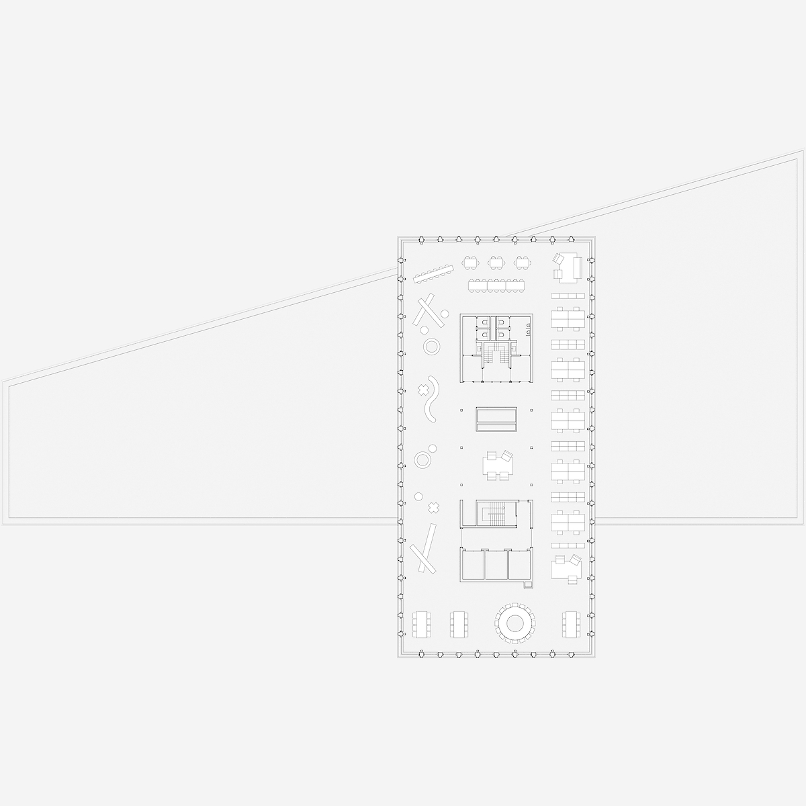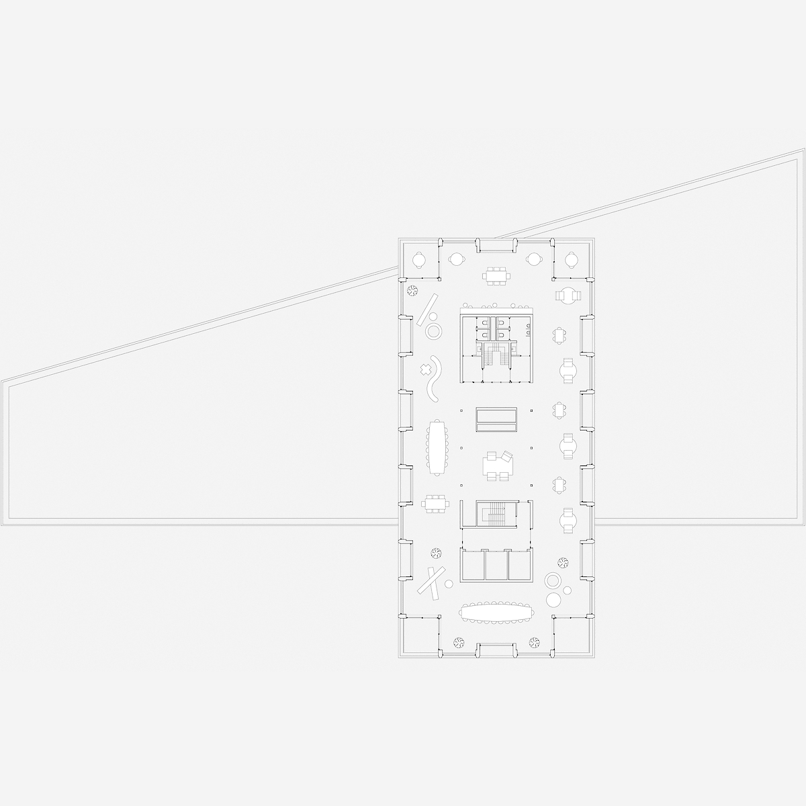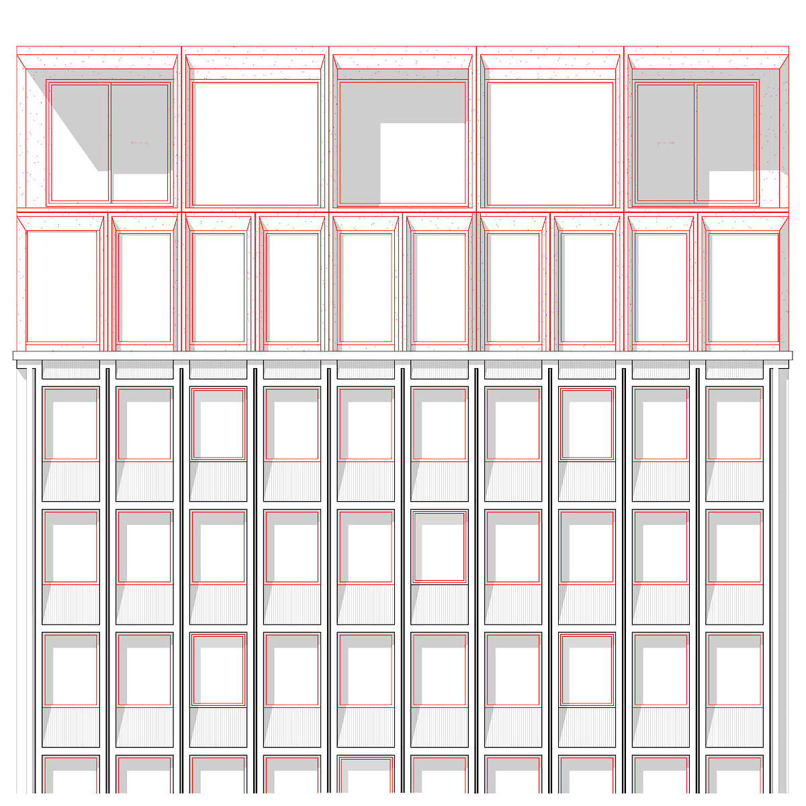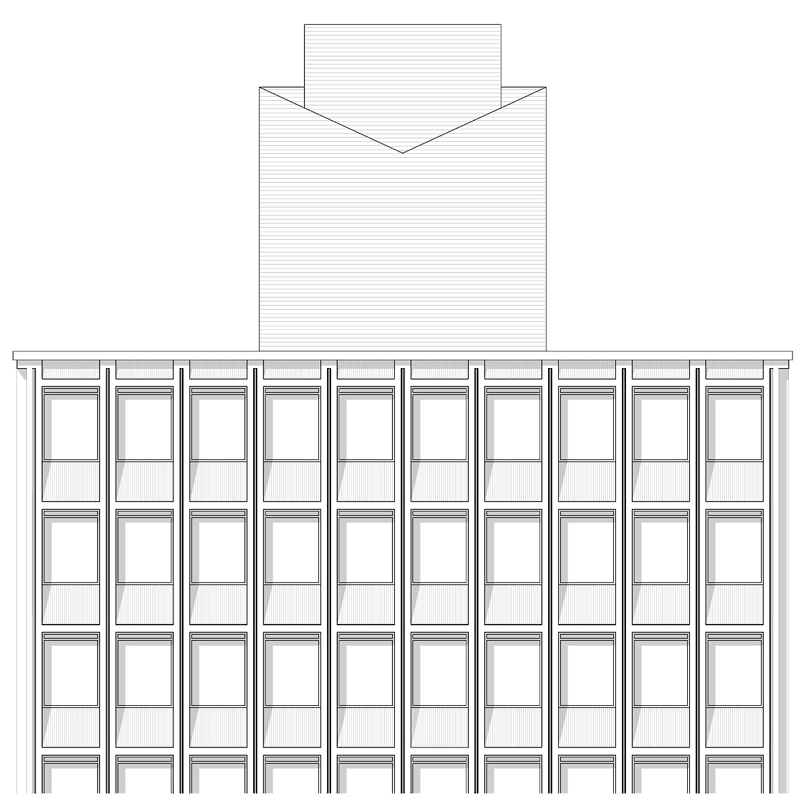Amsterdam
2021-2024
Amsterdam
2021-2024
Gross floor area: 11.250 m²
Client: Flow Development
Architecture and interior design: Office Winhov
Team: Jan Peter Wingender, Caroline Versteden, Carlo van Steen, Alice Dicker, Alexandre Augu
Engineering: HFB
Landscape design: Deltavormgroep
Sustainability label: BREEAM Outstanding A++++
Photography: Stefan Müller
The Staal-Kade office building was originally designed by Arthur Staal in 1962. After years of intensive use, Staal-Kade needed to be renovated and made more sustainable.
The office building consists of a ‘vertical tower and a horizontal podium’, which is typical of Staal, since he used a similar approach for the Shell Tower (now A’DAM Tower). While retaining the tower’s façade with its characteristic concrete panels, two new floors are being added to reinforce the vertical character of the tower – while also giving the volume a fitting crown. The new structure’s façade will follow the rhythm and profile of the original, but will recognizable as new in terms of its proportions and use of material. The transparent entrance hall will be completely renovated, taking the original design and Staal’s never-realized flamboyant entrance canopy as starting point. The podium’s new façade will emphasize the element’s horizontality and will offer maximum views of the surrounding green and the river Schinkel.
The renovation and increased sustainability will reinvigorate the Staal-Kade office building for a new future. In addition, the location’s landscape design will significantly improve the quality of the surrounding area. A cafe in the plinth forms the starting point of a walk away from the city along the scenic “towing path” towards the lake Nieuwe Meer and the forest Amsterdamse Bos.
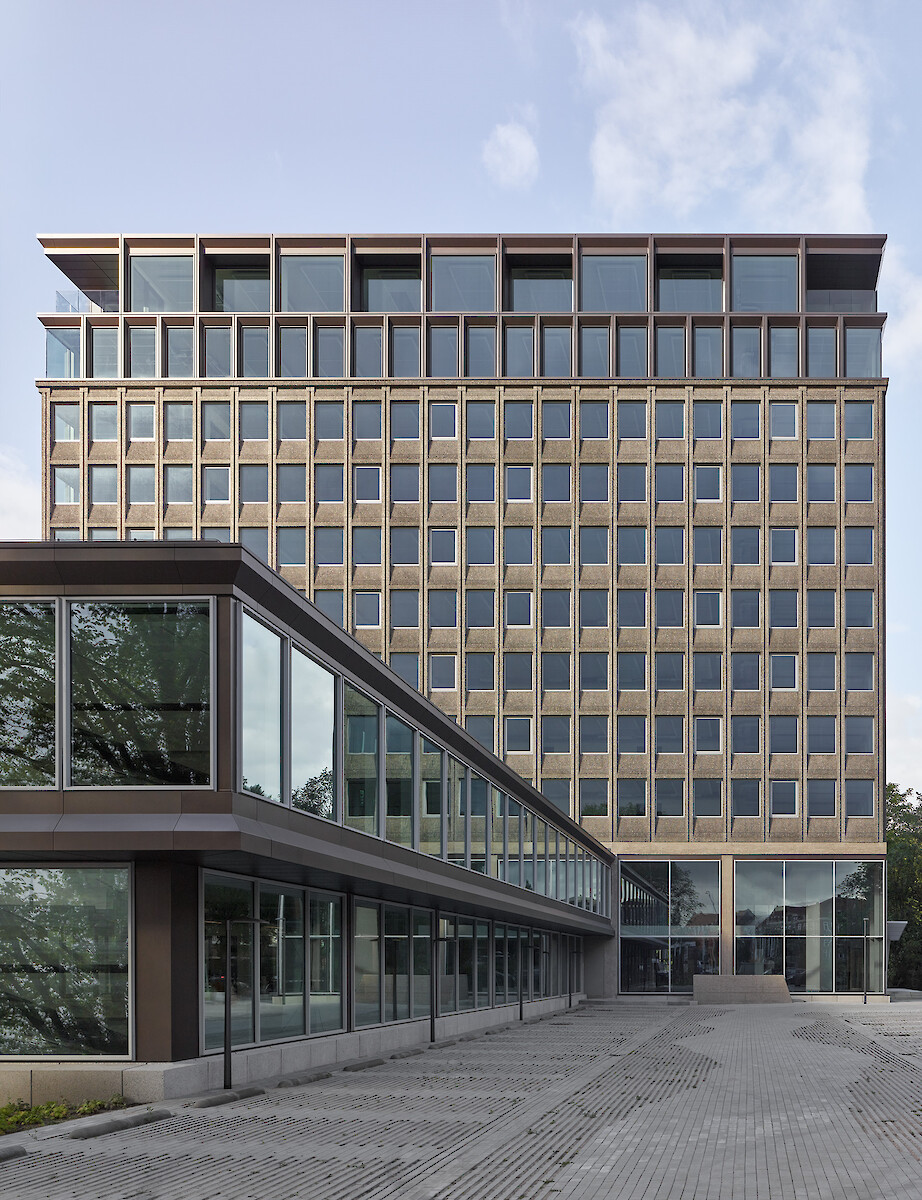
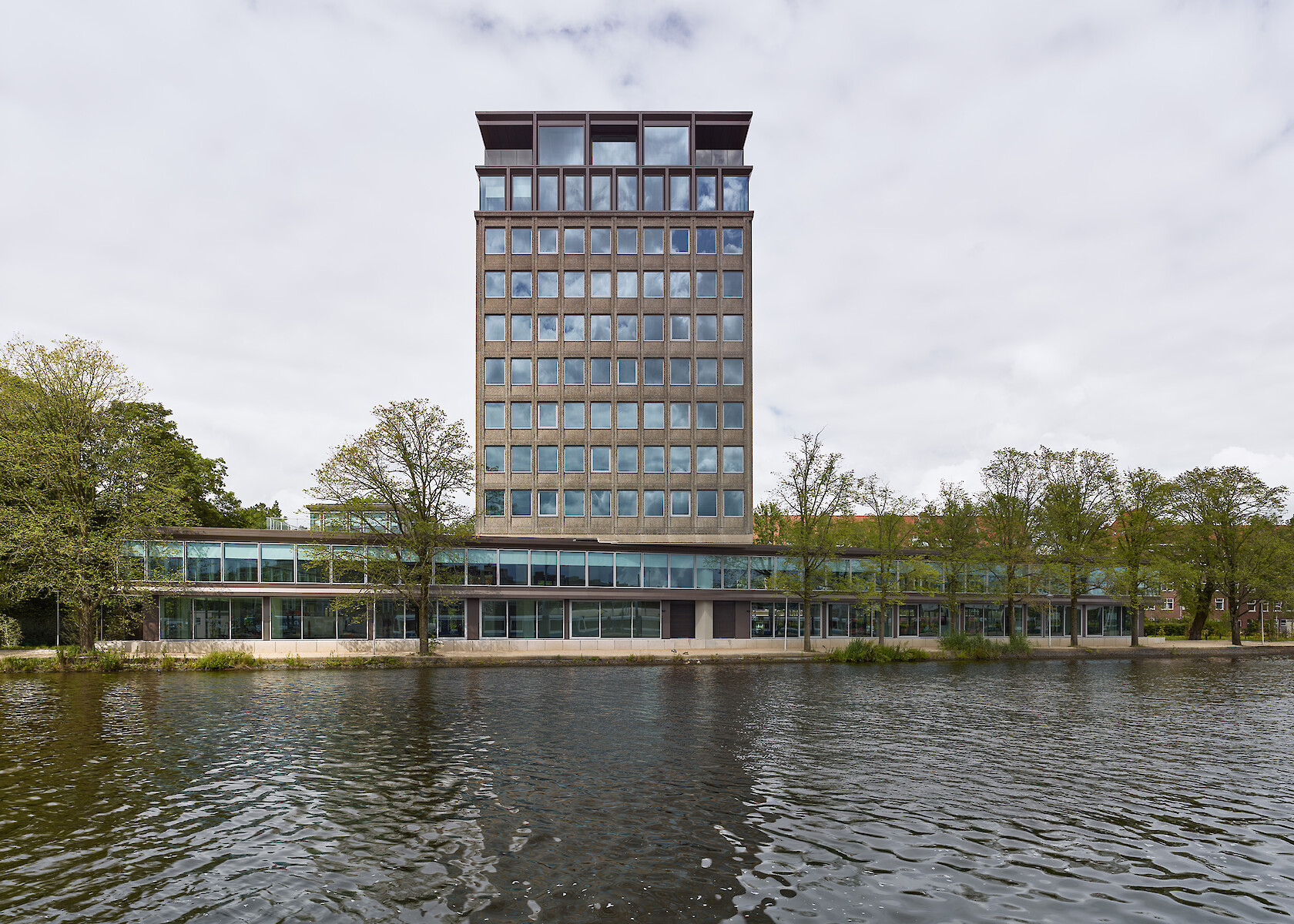
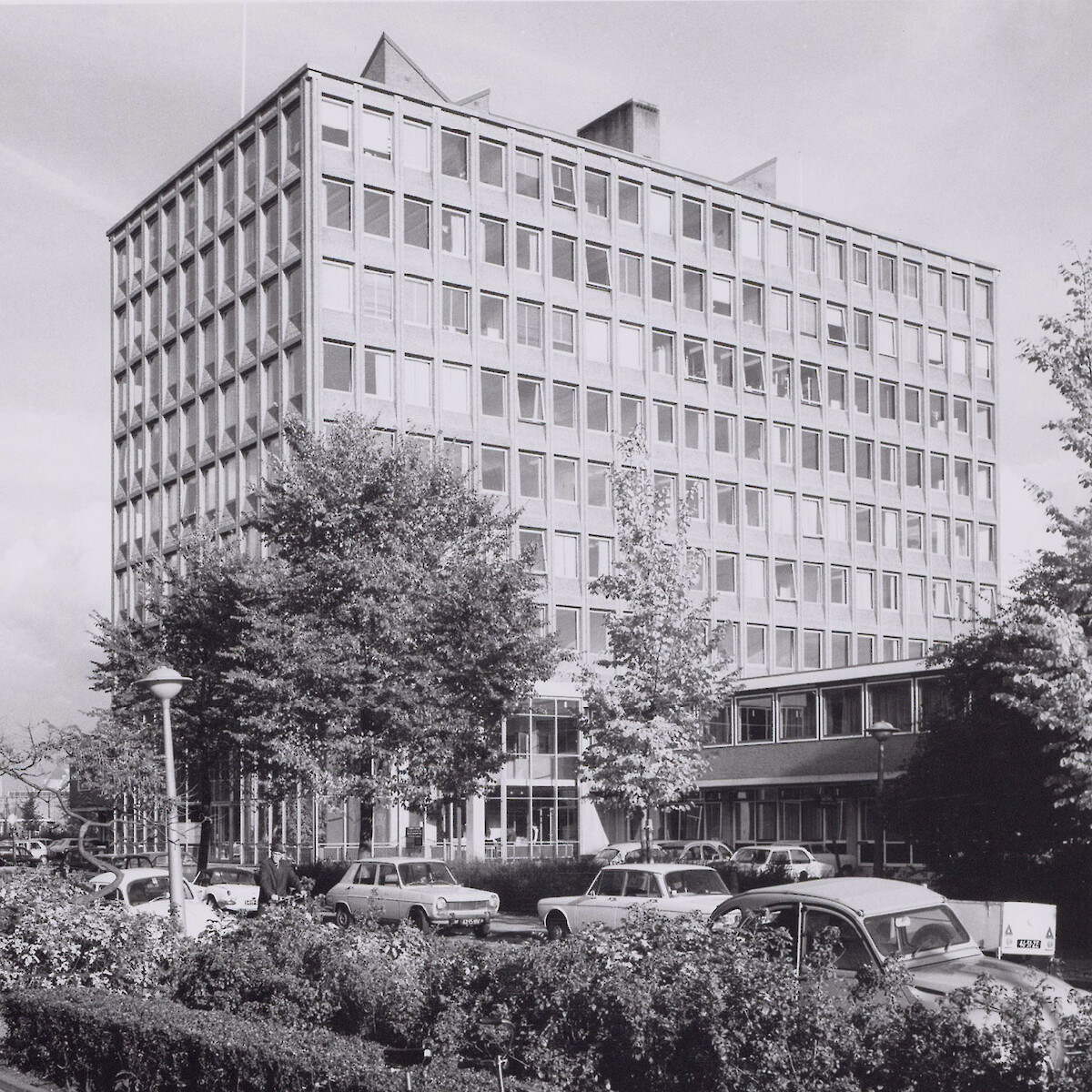
Photo: beeldbank, 1974
